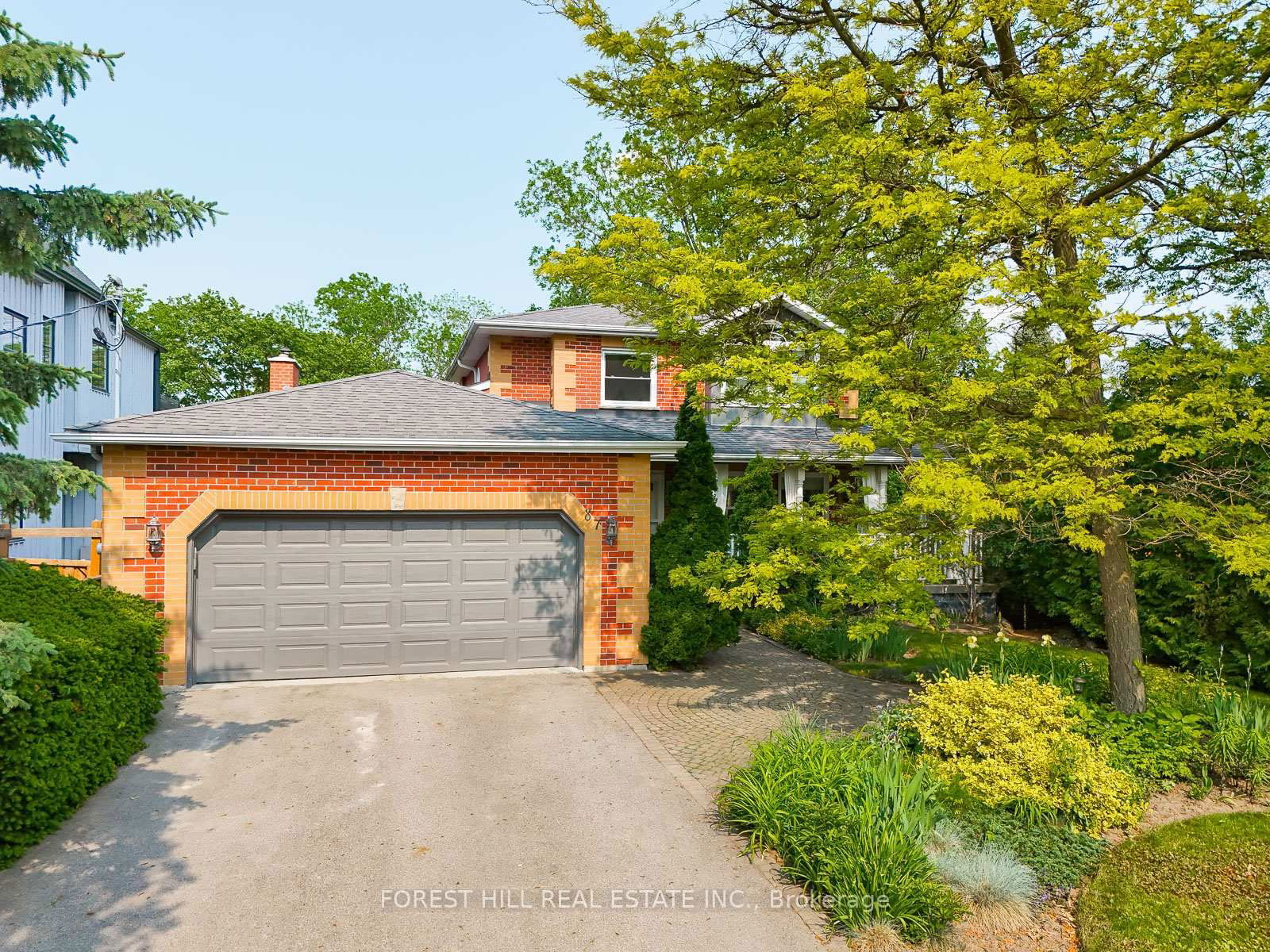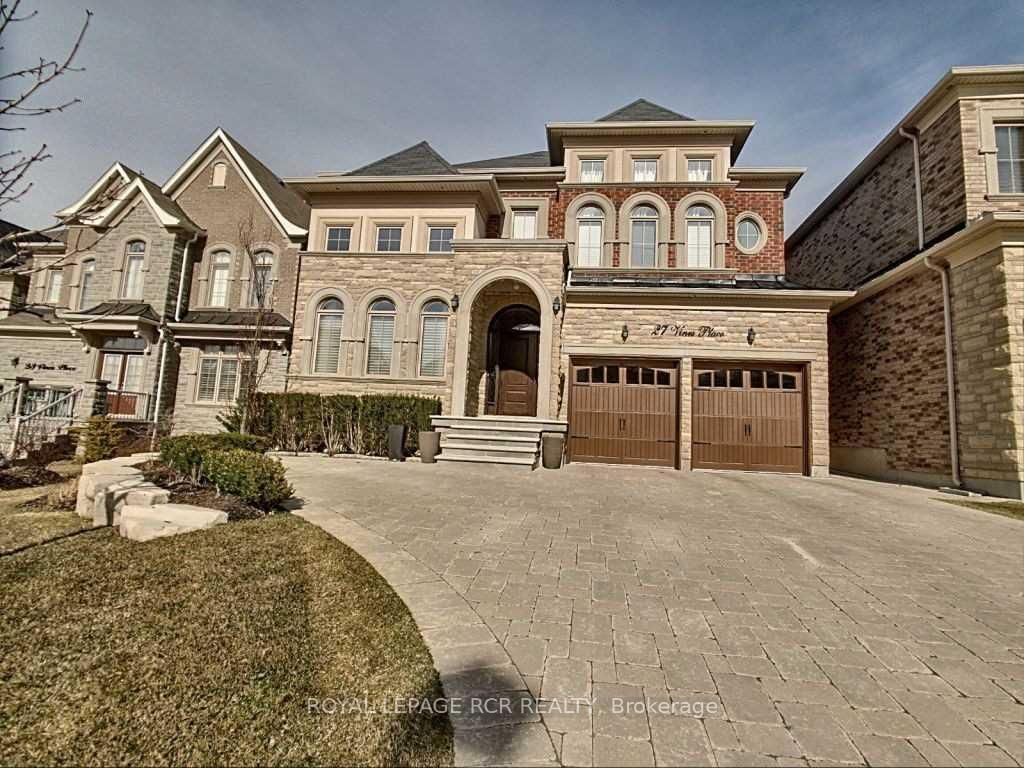Overview
-
Property Type
Detached, 2-Storey
-
Bedrooms
4
-
Bathrooms
4
-
Basement
Unfinished
-
Kitchen
1
-
Total Parking
5 (2 Built-In Garage)
-
Lot Size
50.03x87.27 (Feet)
-
Taxes
$10,119.20 (2024)
-
Type
Freehold
Property Description
Property description for 88 Match Point Court, Aurora
Property History
Property history for 88 Match Point Court, Aurora
This property has been sold 1 time before. Create your free account to explore sold prices, detailed property history, and more insider data.
Schools
Create your free account to explore schools near 88 Match Point Court, Aurora.
Neighbourhood Amenities & Points of Interest
Find amenities near 88 Match Point Court, Aurora
There are no amenities available for this property at the moment.
Local Real Estate Price Trends for Detached in Aurora Estates
Active listings
Average Selling Price of a Detached
June 2025
$2,350,000
Last 3 Months
$2,115,417
Last 12 Months
$2,050,726
June 2024
$1,965,000
Last 3 Months LY
$1,934,321
Last 12 Months LY
$2,010,316
Change
Change
Change
Historical Average Selling Price of a Detached in Aurora Estates
Average Selling Price
3 years ago
$3,630,667
Average Selling Price
5 years ago
$2,521,980
Average Selling Price
10 years ago
$1,569,833
Change
Change
Change
How many days Detached takes to sell (DOM)
June 2025
57
Last 3 Months
41
Last 12 Months
27
June 2024
20
Last 3 Months LY
18
Last 12 Months LY
17
Change
Change
Change
Average Selling price
Mortgage Calculator
This data is for informational purposes only.
|
Mortgage Payment per month |
|
|
Principal Amount |
Interest |
|
Total Payable |
Amortization |
Closing Cost Calculator
This data is for informational purposes only.
* A down payment of less than 20% is permitted only for first-time home buyers purchasing their principal residence. The minimum down payment required is 5% for the portion of the purchase price up to $500,000, and 10% for the portion between $500,000 and $1,500,000. For properties priced over $1,500,000, a minimum down payment of 20% is required.

























































